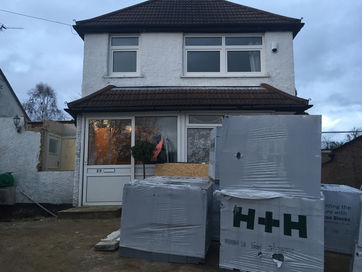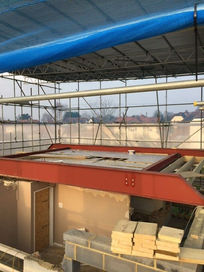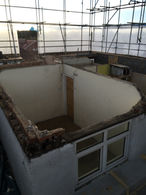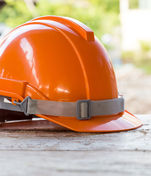Projects in Detail
23 WEST
1930's 2 bed detached house renovation
Project Type: Design. Planning. Build.
Project Size: 150m2 increased to 260m2

23 WEST
23 WEST started as a small 1930's detached house on a wide plot. The property was design. planned and built by Inevitable Developments. The property was purchased as a two bedroom house and with some clever design was increasing to five bedrooms, including 2 ensuite bathrooms. The building was almost completely demolished taking the roof, first floor walls away and rebuilding the overall footprint of the building. Structurally the building had many challenges and particular with some planning constraints meant that the building had both masonry and large steel construction. The client wanted to have space for a cinema, playroom, snug and open kitchen with adjacent dinning room, which was all achieved.
The design of the building was important to the local area ensuring the impact and road side appeal complimented the surrounding houses. Natural materials were used across the building from oak to natural stone.
For further details please contact info@itedevelopments.co.uk and realise your buildings potential with the experience of Inevitable Developments.






























