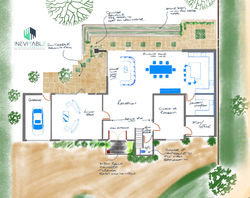21 HEADWAY
Property Appraisal
1930's 4 bed detached house renovation
Project Type: Design
Project Size: 195m2 increased to 304m2

21 HEADWAY
21 HEADWAY consisted of a corner position with development space to the right side and rear. The property was positioned within the restricted Conservation Area for development resulting in full planning required for alterations or improvements to the property. Particular consideration were taken to the exterior of the development to ensure that it is in keeping with other properties within a private road.
In keeping with the local area a sizeable double storey side extension adding an ensuite and dressing room. To the rear of the property a large 13m extension with an open glass corner for views across the large garden, using an extended steel into the garden. The ground floor also including an open plan divided space of living, dinning, reception and kitchen area along with new utility and study.
 |  |  |  |
|---|---|---|---|
 |  |
For further details please contact info@itedevelopments.co.uk and realise your buildings potential with the experience of Inevitable Developments.


